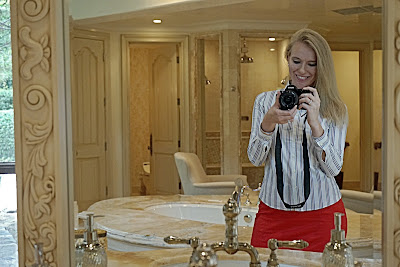As I promised, I shoot video for you for one of the most " fairytale" looking mansion with 20 foot high front door in Rancho Santa Fe. They said it belongs to the daughter of one of McDonalds founders. This Fairbanks Ranch House was designed by famous local architect Don Edson. The price tag is $5, 590,000 for 14,029 Sq. Ft. , 5 bedroom estate with separate guest house. I wrote an article about Fairbanks Ranch last month, you can read about this community in details HERE .
La La La! Here is the video for you to enjoy!
 |
| Garden, Backyard |
I felt like a princess when I visited this " Castle". As you can notice in my video, almost all walls are made of stone. This is formal living room with gorgeous views to the beautiful garden.
 |
| Spacious Formal Living Room |
This is the most spacious and light master bathroom that I have ever seen in Rancho Santa Fe. One unique feature is that there is loft with the room and separate living area. The bathroom has Venetian plaster walls and stone floors. There are separate closets for both spouses that are so large so you can create an additional office inside the closet .
 |
| Alexandra Budanov is shooting the master bath interiors |
 |
| Luxury Master Bath |
Almost every room in this house has own kitchen.
Look at this breathtaking main French Country Kitchen with two subzero refrigerators, Bosch dishwasher, and designer hammered cooper oven fronts.
 |
| Stylish kitchen |
I was impressed with full office suite with large fireplace and meeting area.
 |
| Office Suite with Stone walls |
Haha.... wallpapers seem to be from childhood!
#Luxuryhomes
#covenanthomes
#santaluzhomes
#thecrosby
#sandiegomansions
#sandiegoopenhouse
#ranchosantafe
#FairbanksRanch
#FairbanksRanch
Alexandra Budanov
Real Estate Consultant
Ranch and Village Homes
6015 Paseo Delicias
Rancho Santa Fe, CA 92067
P.: 858.500.2339
Alexandra@RanchAndVillageHomes.com
www.ranchandvillagehomes.com
 |
| Master Bedroom Suite |
 |
| Guest House Living Room |
 |
| Garden |
 |
| Wine cell |












No comments:
Post a Comment